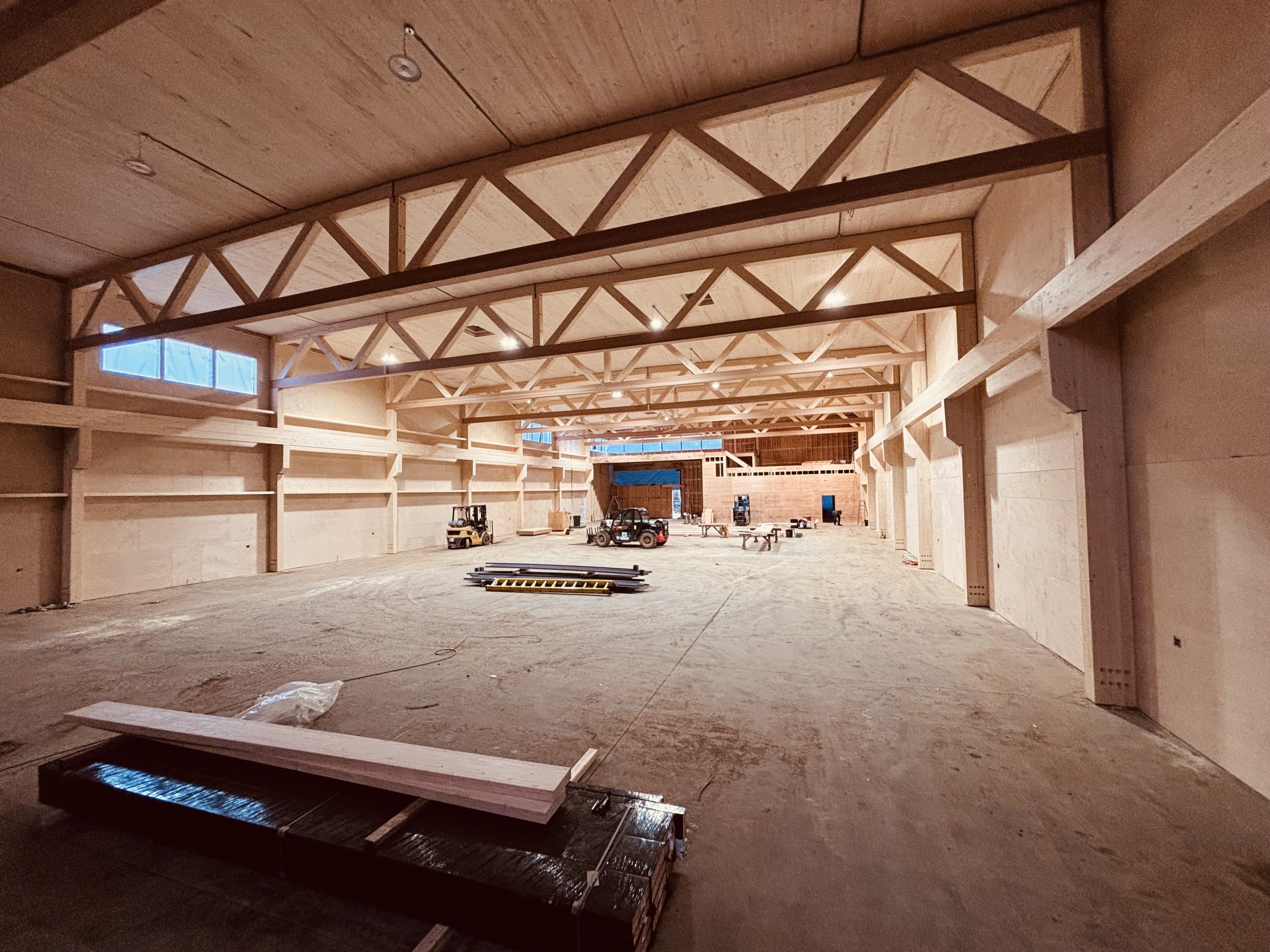Office & Commercial Buildings
The Yukon
Proscenium Architecture + Interiors with Chard Developments
The Yukon is a four-storey mixed-use building at the corner of Yukon Street and West 6th Avenue. It features manufacturing spaces on the first two levels and office spaces on levels two through four. The building also includes three levels of underground parking, providing bike storage, building services, and end-of-trip facilities.
Tofino Fish Pier
Leckie Studio Architecture + Design
The Tofino Pier, originally built in the 1960s, is set for a major renovation to introduce new spaces for a restaurant, fisheries office, and Indigenous maker space. The project will add a new pier structure for seasonal fish landing. In Phase II, the pier will expand to accommodate food trucks, Indigenous market stalls, Indigenous marine tourism, and a tidal park.
This building was classified as a Special and Unusual Structure in accordance with 3.2.2.2 which required fundamental code analysis and evaluation since the BCBC does not adequately address this form of development. A number of alternative solutions were developed to address existing building upgrade triggers, building code classification, and exiting configuration on a performance basis.
Cascadian Woodtech Shop
Leckie Studio Architecture + Design with Cascadian Woodtech
Cascadian Woodtech specializes in prefabrication of building structures and in some cases entire finished buildings in remote locations where labour and transporting building supplies is a challenge. Prefabricated systems allow for a reduction in building materials, making the project more sustainable as well as quicker and easier to build. With the growth in prefabrication in the construction industry the company had outgrown its current manufacturing facility and elected to construct a new 13,000 sf mass timber building.
Because of the remote location, sprinklering was not feasible and orientation of the building relative to the property lines resulted in large limiting distance in order to allow combustible exterior wall construction on an acceptable solution basis. To demonstrate an equivalent level of performance we calculated radiant heat flux for exposing building face to more accurately reflect the proposed building configuration. This allowed the building to be positioned in preferred location on the property while permitting combustible exterior wall construction.
Barnard Southlands
Proscenium Architecture + Interiors with PC Urban Properties Corp.
Located on Barnard Street in South Vancouver, this development consists of three buildings ranging from two to three storeys. The project comprises 32 industrial units designed to accommodate diverse business needs.




